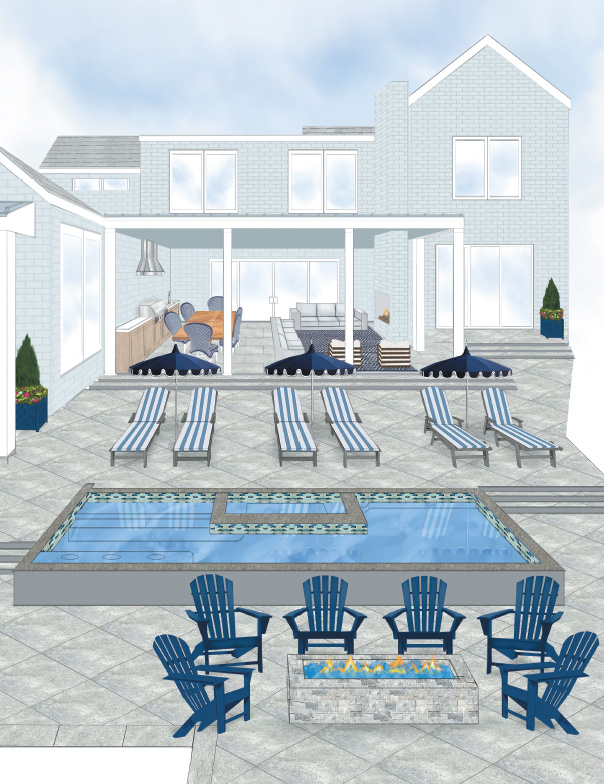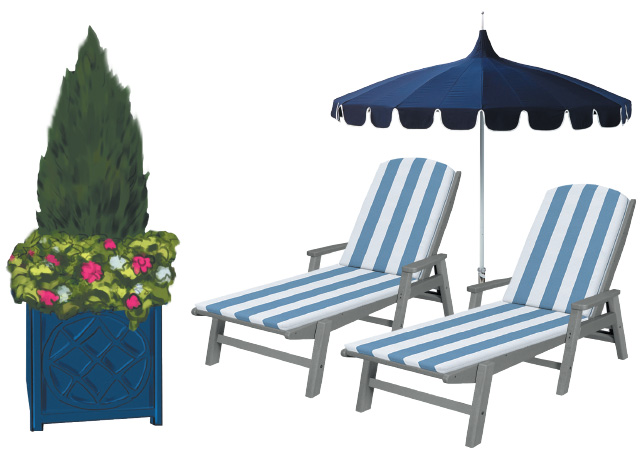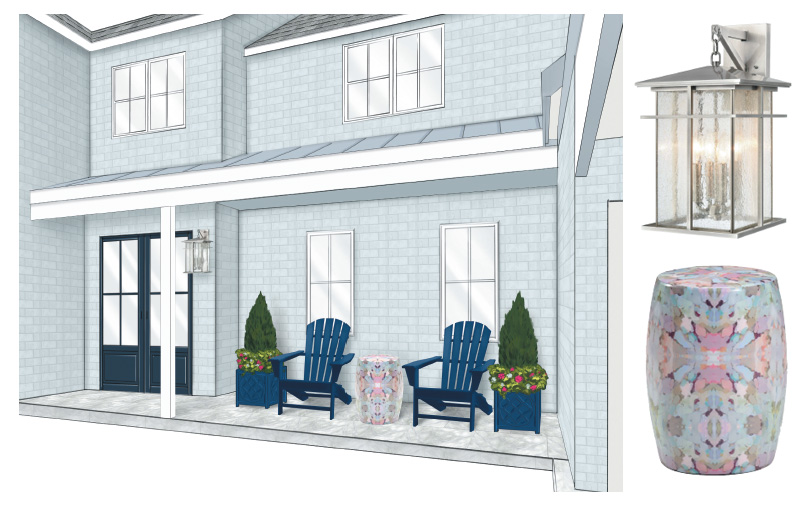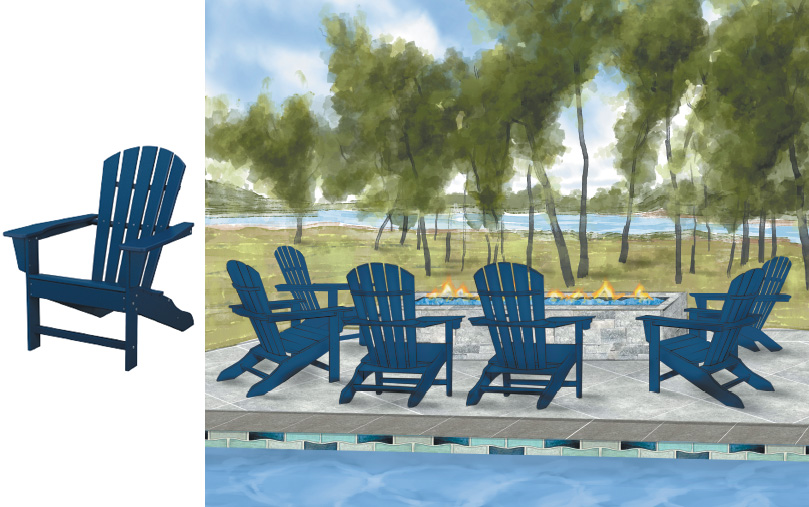
When my longtime friend and client asked our team to help her family design their new lake house, we couldn’t wait to get started. We walked them through the entire process– from the initial architectural plans to the interior finishes and furnishings, pool, and exterior colors. Here’s a sneak peek at our design plan for their front porch and outdoor living spaces.

Outdoor Living/ Kitchen Area
A pair of comfy fully upholstered sofas and two club chairs will offer ample seating by the fireplace. A navy patterned outdoor rug makes a stylish statement to ground the seating area. A teak dining table will be surrounded by blue and white woven dining chairs.
Lounge Area
We designed six chaise lounges (one for each family member) in a bright sky-blue cabana stripe to designate a poolside lounge area. A scalloped navy-blue umbrella will be centered with each pair of chaise lounges. Navy planters will be placed throughout the deck to soften the deck areas and add color with greenery and flowers.

Front Porch
The home will be painted in Sherwin-Williams Hinting Blue. We selected Pure White for the trim, and we’re using Jubilee as an accent color. The front door will be navy blue, so we chose navy Adirondack chairs and planters to recall the blue on the front porch. A colorful patterned garden stool paired with the chairs gives a glimpse into the color palette that will greet you inside. All the exterior lighting will be in a satin nickel finish.

Firepit
The firepit area will offer pristine lake views. Six navy Adirondack chairs will surround the linear firepit with mixed blue glass. We can’t wait to share the finished product with you! Stay tuned to our social media for more sneak peeks and behind-the-scenes moments when we install this lakeside retreat!

