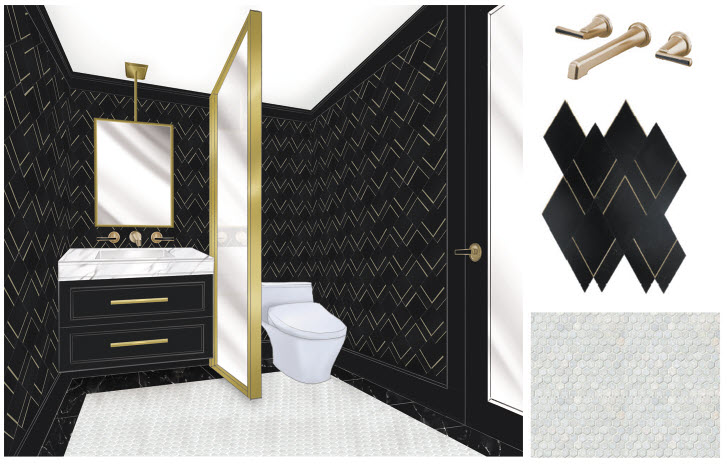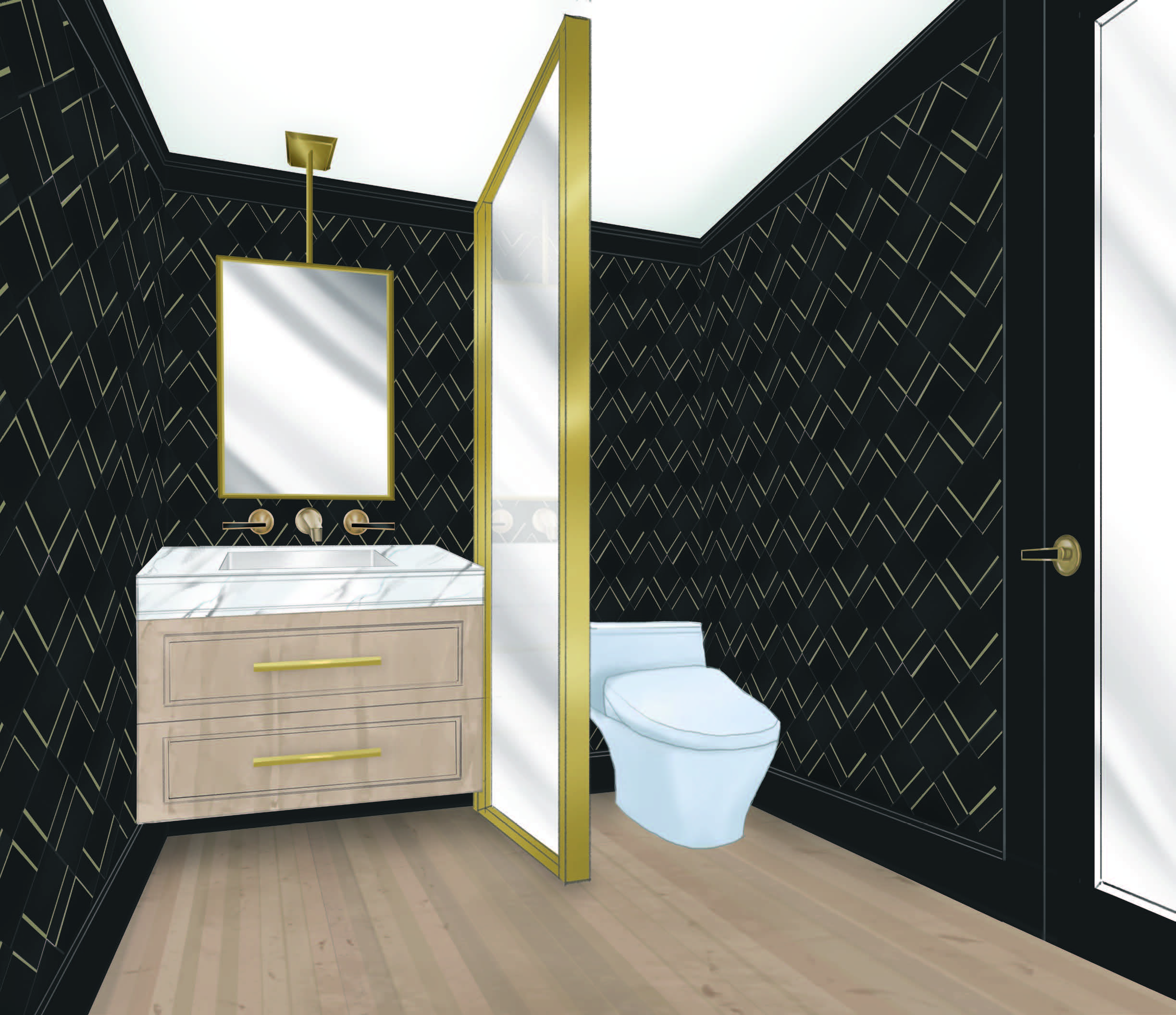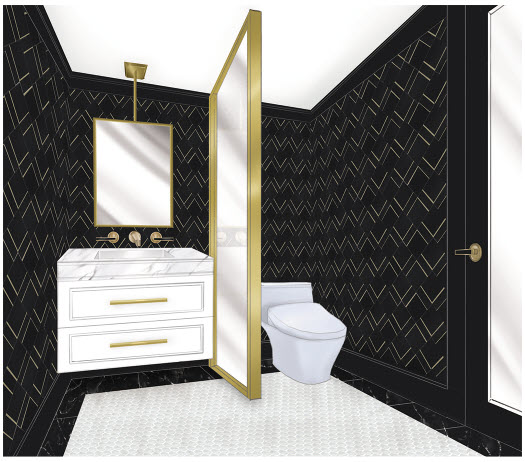
Sometimes it’s hard for clients to grasp design options and understand what it will look like when it’s completed. Renderings are a helpful tool that allow for a visual of the completed space, helping them decide which options they want to choose. Take a look inside one of our new build jobs and see three variations for one of our client’s bathrooms. Which one would you choose?

Our clients fell in love with the black marble and brass mosaic. They knew right away they wanted to surround the room in with? it. However, the rest of the details weren’t as clear to them, and they wanted to see options. Let’s face it – pottys aren’t pretty!
We wanted to do an integrated sink out of marble for the vanity, and with that and the gorgeous marble mosaic on the walls, the potty just kind of ruins it! This dilemma led us to designing a pretty partition to hide the toilet. With the walls being black, we opted for a mirrored partition surrounded in brass. This will allow light to bounce around the room and keep the space from feeling too dark. The choices we designed offer different options for flooring materials and for whether to paint or stain the vanity cabinet.

Option one utilizes a marble hexagon mosaic on the floors. A small format mosaic on the floor involves using more grout and thus providing more traction for a less slippery surface. In this option, we are suggesting painting the vanity cabinet in Sherwin-Williams Tricorn Black.
For option two, we’re specifying white oak hardwood floors in a natural finish. The vanity cabinet will be stained to match the flooring.
Option three uses the same marble hexagon mosaic on the floors that we used in option one. The difference is the vanity. In this option, we are suggesting painting the vanity cabinet in Sherwin-Williams Snowbound.
Which one would you choose?

